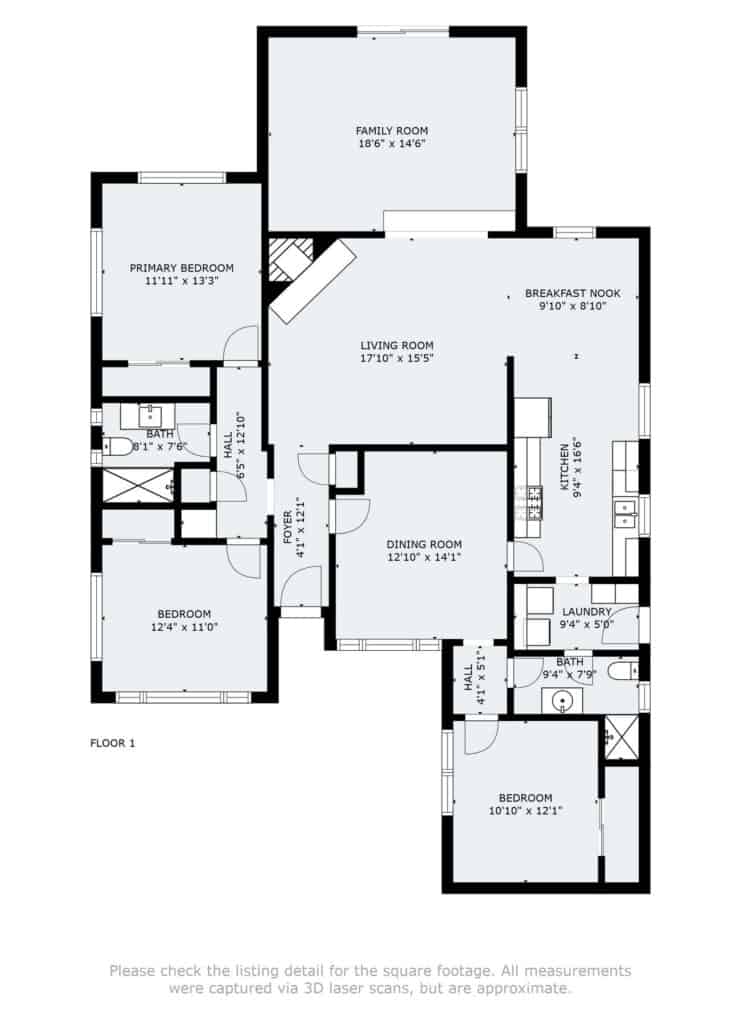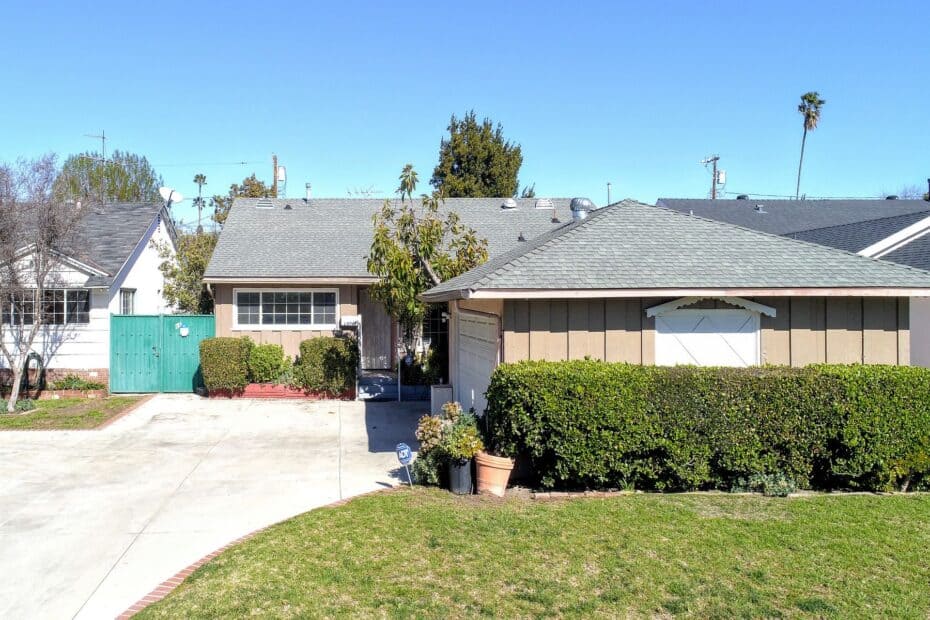For Sale: Single Family, 3 Beds, 2 Full Baths, 1,932 Sq. Ft., 2 Car Garage
Looking for the perfect forever home minutes from everything you and your family will ever need, yet secluded enough to allow you to take in the serenity oozing from gorgeous Lake Balboa? Your search has come to an end, evidenced by this cozy yet bright and spacious beauty perched on a quiet street. Two of the bedrooms of this three-bed, two-bath property are strategically located on one side of the house, with the third bedroom and other bath residing on the opposite side, making it the perfect mother-in-law room or guest quarter.
 As you cross the threshold of this beautiful property’s entrance, you can’t help but marvel at the sprawling living room space which opens to the large and bright den – and its raised hearth brick fireplace, creating a spacious, inviting and downright charming entertaining area. But that’s just the beginning. Off to the side of the living room sits the dining area, leading to the remodeled kitchen which boasts stone flooring, granite countertops and masterfully-finished cabinetry. A fourth room, meanwhile, can be easily converted into an extra bedroom or used as an office, given how it opens towards the front of the property.
As you cross the threshold of this beautiful property’s entrance, you can’t help but marvel at the sprawling living room space which opens to the large and bright den – and its raised hearth brick fireplace, creating a spacious, inviting and downright charming entertaining area. But that’s just the beginning. Off to the side of the living room sits the dining area, leading to the remodeled kitchen which boasts stone flooring, granite countertops and masterfully-finished cabinetry. A fourth room, meanwhile, can be easily converted into an extra bedroom or used as an office, given how it opens towards the front of the property.
And, of course, no one has forgotten the all-important laundry room, situated to the side of the aforementioned kitchen and offering additional room for pantry usage. With a private and quasi-boundary-less backyard surrounded by brick wall “fences” and a plethora of fruit trees, this incredible home offers plenty of space for the addition of a pool. Additionally, the entire interior of the property has been recently repainted, the real hardwood flooring – which runs throughout the house – having been sanded and polished and the remodeled kitchen (nestled between the dining and laundry rooms) upgraded with the aforementioned granite countertops and professionally finished cabinets.
Finishing off the impressive list of what this home offers is a roof that’s just a little over a decade old, an HVAC system and air ducts that were replaced in 2016 – along with the kitchen – and attic insulation that was redone in 2020 (plus a new water heater that was installed in 2022). All that’s left now is to come and see this majestic beauty for yourself.
For the 3D house floor plan, please click here: https://hommati.tours/tour/1443333
Click below for video overview.
Please contact us for more information or if you would like to see it in person!
